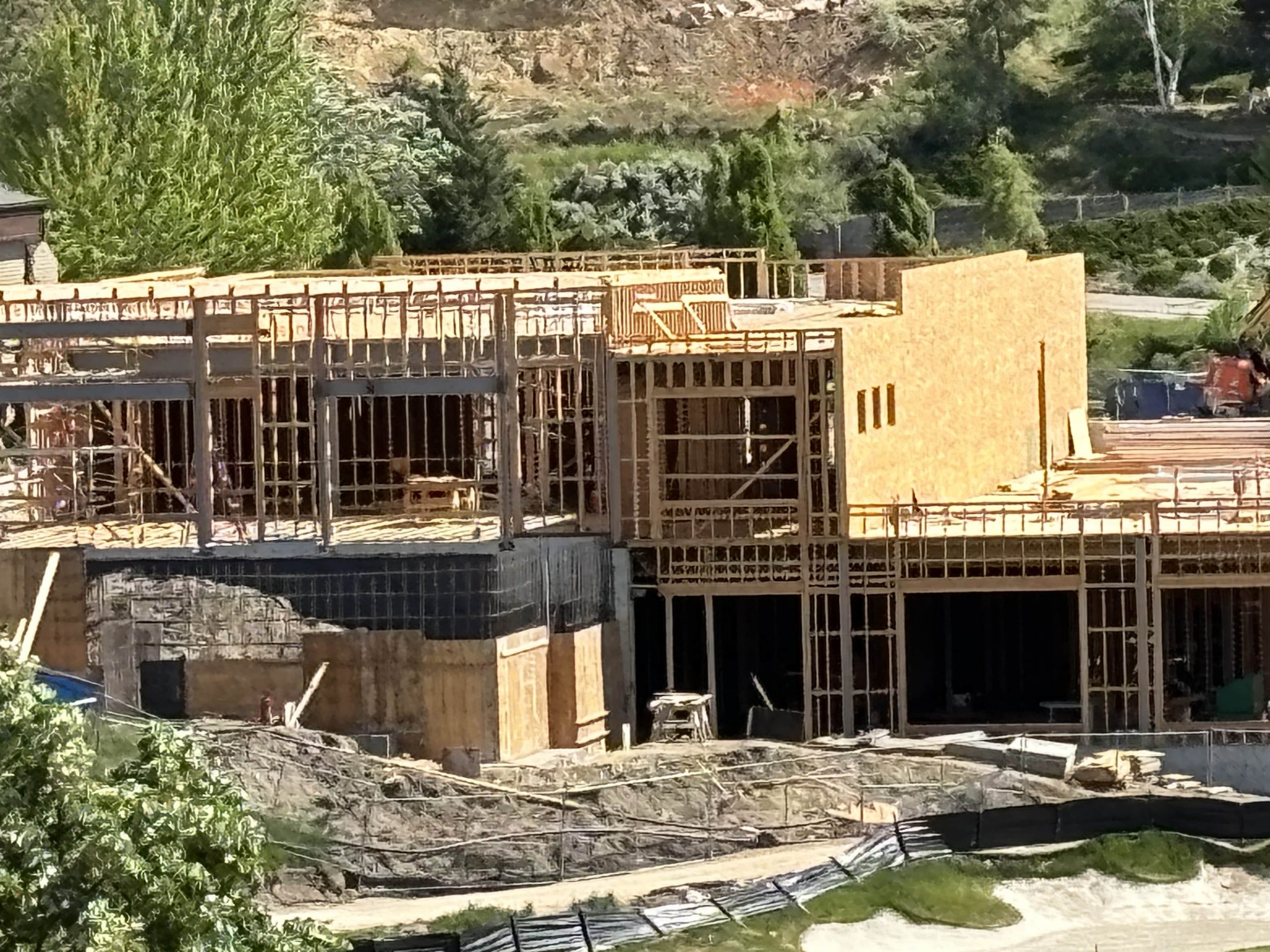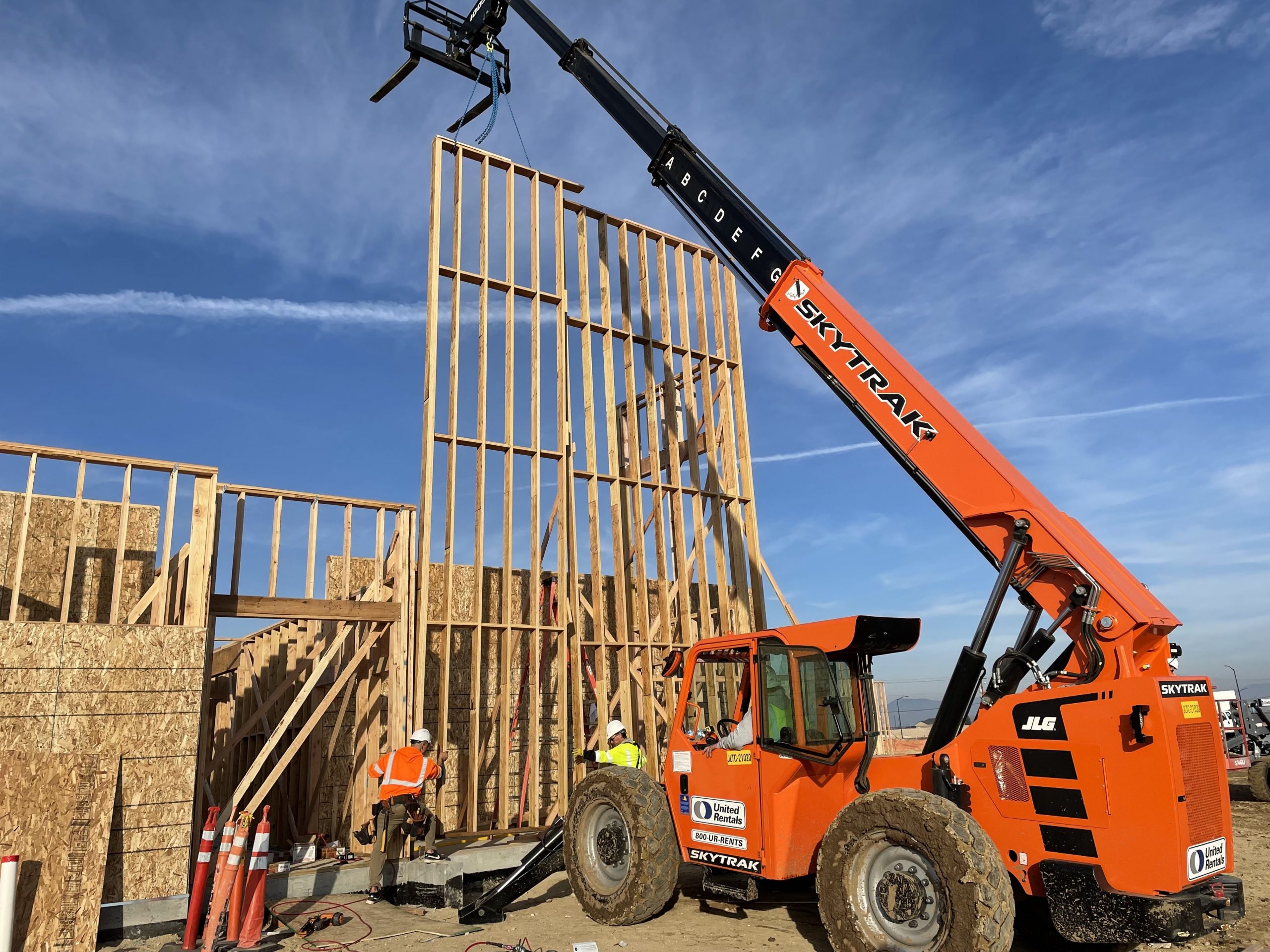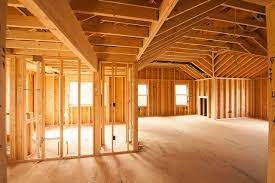
Crane Creek Clubhouse project
My company collaborated with general contractor Jordan Wilcomb to execute the wood components of this project. The structure featured a cohesive design that integrated wood, steel, and concrete elements. The floor and roof were constructed using RedBuilt trusses. This high-profile project, spanning 18,000 square feet, necessitated meticulous coordination and planning to ensure its timely completion. Gem Prep Charter School change the text to. The K-12 building project included a full-size gymnasium and cafeteria, featuring framed structures designed with structural wood bearing construction and wood floor and roof trusses. Each facility spanned between 65,000 and 75,000 square feet. Remarkably, the project was completed in just eight weeks, three weeks ahead of schedule. Bouma USA Management served as the general contractor on site, ensuring efficient oversight and execution throughout the construction process.

Gem Prep North and South Charter School projects.
A K-12 building with a full size gym and cafeteria. The framed structures for both projects were designed with structural wood bearing construction with wood floor and roof trusses. Both projects were 65,000 to 75,000 sq ft. The project was completed in 8 weeks which was 3 weeks ahead of schedule. The General Contractor on site was Bouma USA management

